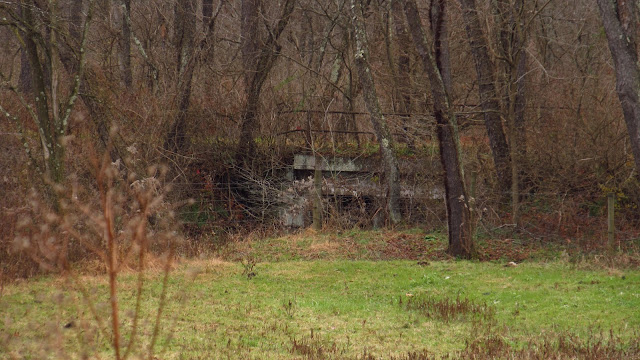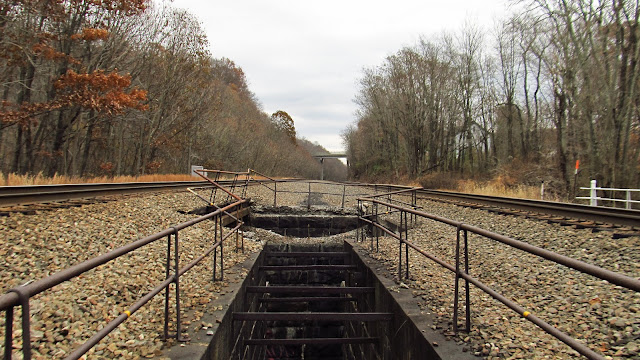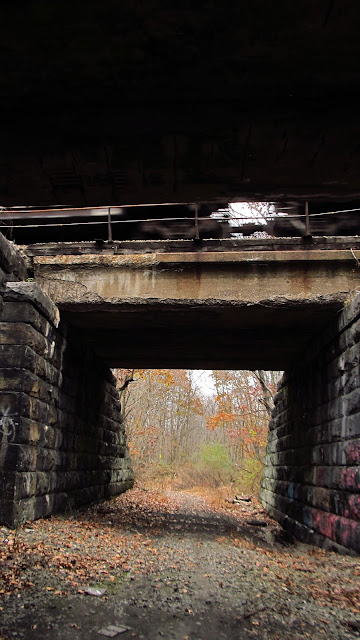Carrs Tunnel, also known as Carney Tunnel, Donohoe Tunnel and locally as Witches Tunnel, was the first tunnel on the section of Pennsylvania Railroad Mainline between Torrance and Pitcairn. The 825 foot long tunnel was opened in 1852. The tunnel was bored through solid rock but that didn't prevent it from dropping rocks on the tracks and causing major problems. The double tracked tunnel had to be arched with stone and brick. The arching wasn't completed until 1870 due to the heavy volume of traffic using the tunnel.
Today was the first time I walked through the tunnel in probably 30 years. It's showing its age and some of the walls have crumbled. The ceiling looks to be in great shape. The brick arch had been covered with concrete at some point and sections of that have given way to expose the original brickwork. The stonework on the portals is absolutely perfect still.
This is the east portal. I started over here due to accessibility issues. You used to be able to pull right off of Donohoe Road and walk the old ROW right back to the tunnel from the west. That section is now part of somebody's yard.
It's still swampy. That hasn't changed.
It is amazing to me how well this stonework has held up. It is 147 years old. Incredible masonry.
Right inside the eastern portal. You can see the concrete covering the arched brickwork. It looks like the cut stone was covered at one point too.
Looking back out the east portal. You need your waders here. There are a couple places that are about a foot deep. The floor is solid though. It's all stone and old railroad ballast. Not mushy at all.
There are sections with concrete on the stone. I don't know if it was the whole way through the tunnel or just toward the middle.
You can see some of the crumbling up on the right.
This is a sealed air shaft on the roof of the tunnel.
More crumbling.
Here you can see two different courses of brick in the arching.
More crumbling. It was nice to walk on, it kept you out of the water.
Here everything crumbled away and you can see the original bore through the rock.
Stone, concrete and brick.
Here is a hole that I thought could have been a manhole to jump into if a train was approaching. It very well could have been originally. The hole is completely bricked up with about four courses of brick. After the arching was complete there were no manholes.
An old piece of lumber back inside the hole.
At the bottom of the concrete patch is a drain.
Looking out through the west portal.
Drill marks in the cut stone.
Here you can see the strata through which the tunnel was cut. Shale on the bottom, limestone on the top.
A good look at the brick courses. Also notice the wire cage used for the concrete.
West portal.
This cut before the portal is deep. I don't understand why they didn't just continue the cut.
A very deep cut.
This is back on the east side. Notice on the right that a siding is starting to form.
Looking away from the tunnel. the siding is on the left. We are now approaching the ruins of...
Carney Mine
Other than statistics, it is difficult to find a lot of information about this mine. I am going to use the information from the old miner website. The mine maps I found are undated and one lists the mine as belonging to the Inland Coal Company, the other as Unity Coal Company. Newspaper accounts list it as belonging to the Unity Coal Company, even up to its closing.
Connellsville Weekly Courier June 24, 1920, announcing the abandonment of the mine.
According to the old miner website, the Carney Mine was opened circa 1881 by the Unity Coal Company and towards the end 1919-1920 was operated by the Inland Coal Company. We also know the Carney Mine was mining the Upper Freeport seam which was only 3.5 feet thick in this area. Less than four feet thick and a very wet mine had to be miserable to work in. Apparently at the end they just threw in the towel. In the 1940's the area was stripped by the Eidemillers.
To the maps....
On the Inland map it shows a siding roughly following Windmere Drive. It also shows a lot of houses. Did this mine have it's own patch? It was also understood that the miners lived in the nearby former of town of Carney. Or could these be the houses of the railroad workers who were working on the mainline improvements? According to the newspaper article there was a camp "consisting of eight of ten houses just north of Carney Station". This really doesn't fit "just north of Carney Station". This would be just west. Mystery houses for now. Also. notice part of Lauralynn Drive follows the old railroad grade.
On the Unity map it shows considerably less houses but to the left it looks like a tipple.
On the Inland map it shows the manway being roughly where Lauralynn Drive turns sharply south. Also notice there is no siding to the left of there.
On the Unity map the manway is still the same and there is a siding to the left. Also notice the weird looking structure above the siding. This is the area where the mine ruins are.
Approaching the first structure. I think this was part of a fan house. I'll explain soon...
Some telltale tipple piers.
Side of the structure.
The tipple piers head toward the left away from the big mound of fill. On the right is a structure that I believe held a fan.
Big indentation in the ground below the structure I believe held the fan. This is like a carbon copy of an old fan house location we found in Export.
Looking down the tipple piers. Could be fan house to the left.
Looking over to the fan structure.
The big mound of fill. I followed this up to the hillside hoping to see a mine entrance or even some leaking water. It ends right at the hill. There could have been an entrance here even though the maps show nothing like that here.
Side of the fill.
Approaching the hillside.
And this is the hillside.
Other side of the fill.
What I believe to be the fan base.
Looking back at the tipple piers.
A big bolt on what I believe to be the the fan structure.
Heading toward the other structures.
Looking back toward the fan structure (once again)...
This structure held something pretty big. These bolts held a motor or boiler down.
A smaller one right next to it.
The final structure. I think it was a coal bin.
On the right is another wall that collapsed. This would have been proportional on both sides.
A final look at these structures.
Now we head back through the tunnel to....
Donohoe Station
This is also the first time I've been back here in years. Nothing has changed here. There is no sign of the station but the steps that led up to the station remain. Donohoe passenger service ended on 1/1/1926. The way this is laid out, it looks like you could climb steps to head east or west or go north from the bottom on the Alexandria branch. That might be wrong. It reminds me of a subway station.
This is located on the other side of Donohoe Road from Carrs Tunnel.
Steps leading up to the station.
Old hardware for handrails remain.
Great Pennsylvania Railroad stamped railings.
Looking west,
Looking east.
Pennsylvania Railroad railings.
Looking south at the grade toward the tunnel.
PRR railings painted white.
Looking north at the grade toward Twin Lakes Park.
Jumping down into the steps as a train approached. Because you know, trespassing...
North grade.
The grade heading to the west portal of the tunnel is on the edge of this property.
The following are a few miscellaneous shots of the old Alexandria Branch grade taken from along Cemetery Road heading into Crabtree.
 |
Bridge crossing Little Crabtree Creek. |
 |
The grade is visible at the bottom of the hill behind the road sign. |













































































































